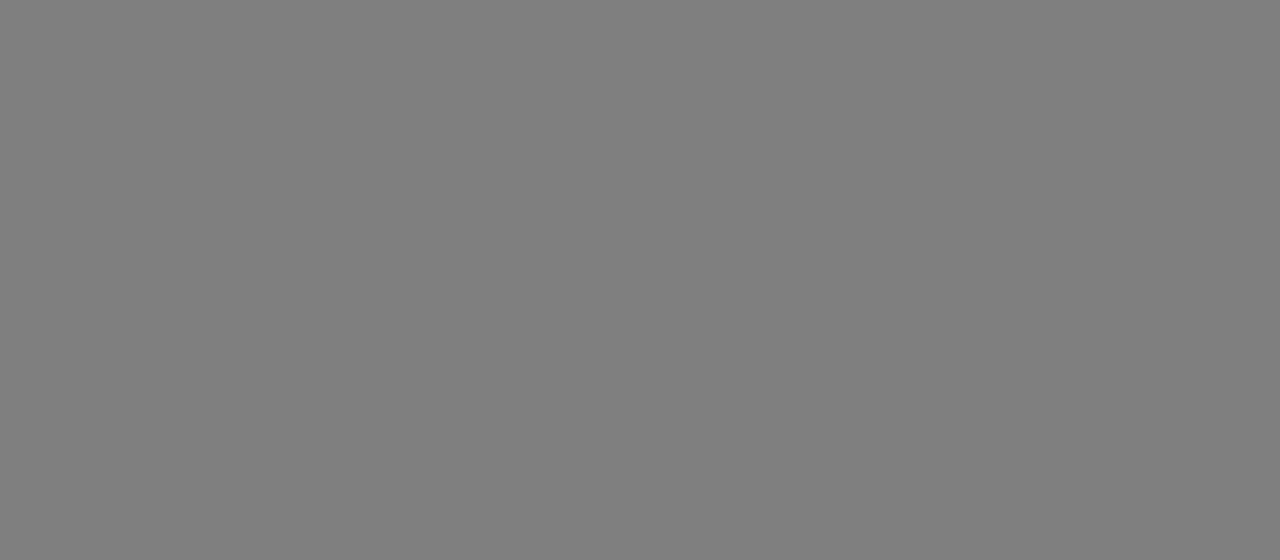The initial impression of a low-rise large-scale building is usually determined by its roof. The roof of the EXCO Exhibition Center 2 likewise features a simple design of a gate, giving the building a powerful symbolic significance.

Space Information
-
40,471Square meters
floor areas -
+2 / -1Two stories and
One basement levels -
2019Project
Completion
The overall design features a diagonal roof that naturally connects the ascending roofline of the existing Exhibition Center 1. It also displays a simple, concise, and harmonious elevation design that is not overly expressive, in order to blend in with the existing Exhibition Center 1, which used a variety of architectural design language.
The lower part of the long eaves of the diagonal roof is emphasized with wood-toned color to express Korean aesthetics.
In contrast to a private project, there are a number of constraints that make it difficult to fully reflect the designer’s intention when designing a public building. However, we look forward this building to playing a vital role as a place to revitalize the local economy and as a venue for global cultural exchange by hosting diverse international events.
EXCO Exhibition Center 2
- Location Sangyeok-dong, Buk-gu, Daegu
- Program Cultural
- Area 40,472m²
- Floors 2 Stories, 1 Basement Level
- Year 2019
- Collaboration Shinil Engineering & Construction (Daegu)
Related Contents


